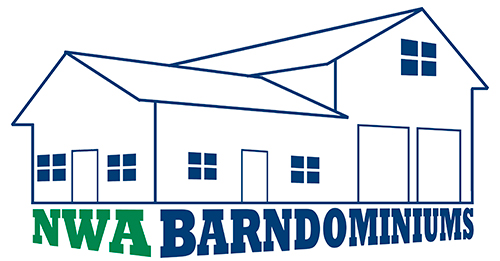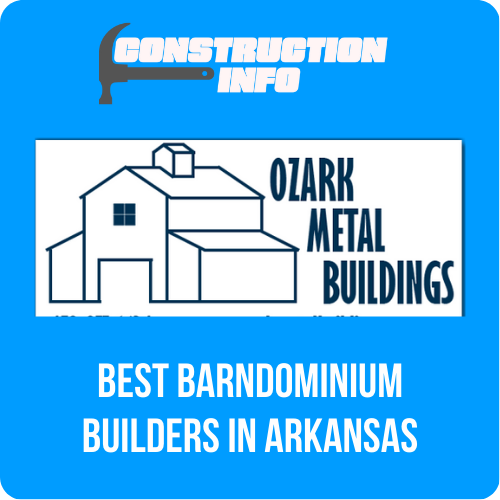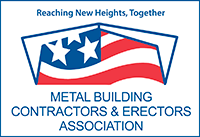|
|
What
is a
Barndominium?
|
What exactly is a Barndominium? One of the definitions on the
internet is as follows:
Barndominium is a combination of two words – condominium and barn,
where the condominium is referred to as a building or complex, and
barn has varied meanings. For an easier description of what is a barndominium, it refers to a non-traditional structure with sheet
metal siding and steel frame. It could be defined as a type of steel
building.
In actual life, the definition of a barndominium is broader than
that, but includes the metal siding and metal roofing. The frame,
however, can be wood or steel.
The concept of Barndominiums is one of the hottest trends going, but
has been building for a long time. Why not? The exterior of the home
is durable and maintenance free, they are economical, and the
majority of the steel sheeting has already been recycled. We at
NorthWest Arkansas Barndominiums love them for all of these reasons,
but also because they are beautiful!!
Before you get too deep in this website, let’s be clear about what
we do. We only build the outside shell. Both Ozark Metal Buildings
(our sister company) and NorthWest Arkansas Barndominiums have their
niche in this world and are committed to perfecting it, nothing
more. This means we do not finish out the interior. If you are
looking for a ‘ready to move in home’, we are not a good fit for
each other. If that works for you, keep reading!
The "shell" is often referred to as "being dried in". Essentially it
means the outside is 100% complete. It is insulated so you can heat
it and cool it without it sweating and you can lock it up. This is a
financial and legal turning point in construction. Everybody can
take a deep breath, a sigh of relief, and slow down because we are
no longer racing against the elements. Included in the completion of
the shell is dirt work (if required), concrete slab or foundation,
framing, exterior walls and roof, insulation, windows, walk-doors,
overhead doors and rough-in plumbing.
Be fully aware and realistic with your time frame. NorthWest
Arkansas Barndominiums usually builds Post Frame homes in about two
months, Stick Frame homes in about three months and Pre-Engineered
homes in less than four months. However, the interior portion of the
build always takes longer. Most custom homes take between 10 to 12
months to complete. Thinking that you can buy land, build the
Barndominium inside and out and move in within six months will be
disappointing.
The engineering of these Shop Houses uses load bearing exterior
walls. There are no interior supports, which gives you a blank sheet
of paper where your layout can be anything you want. The inside is
one or two huge open rooms that the customer finishes after we have
completed our build.
If the Barn Home is all living space it will be one big open room
when we are finished with our portion of the build. If it is a split
between living area and shop, we usually build a transverse
partition wall between the two that goes all the way up to the top
of the purlins. This is done to keep shop fumes from entering the
living area. This is much easier for us to do while we are building
the Barndominium, than it is at a later date. Once the customer
hangs sheetrock on the living side of this partition wall, it
becomes a firewall.
To finish out the interior, most of our customers are doing one of
two things. Some customers finish out the interior themselves
because they want to and have the skills required. Others hire a
reputable remodeling contractor that is licensed and can write a
contract for more than $20,000 dollars. You are keeping a remodeling
contractor in his or her comfort zone, the only difference is they
do not have to rip out the old kitchen before building you a new
one. – you are their dream customer! By hiring a remodeling
contractor to finish out the whole interior, your Barndominium has
only two people responsible for the entire build. With this, each
contactor has their own clearly definable area of expertise.
As a third option, we have had a few customers act as their own
General Contractor by hiring the individual trade subcontractors to
complete the interior. This can be a money saver on your end if you
have the time and patience. Bringing a building out of the ground on
a steep hillside covered in trees during winter can seem like a
daunting task. However, once you are standing inside a heated shell
with rough in plumbing the rest can be easy. This is for the
customer to decide and is begun once we have turned the shell over
to you.
|
|
|



